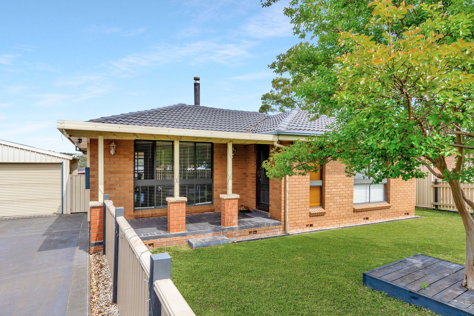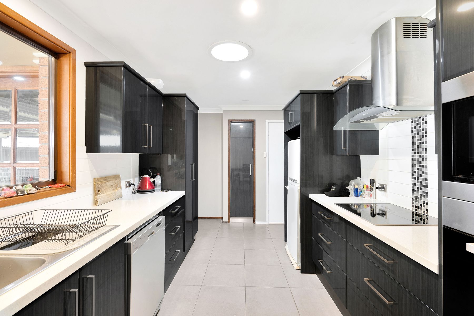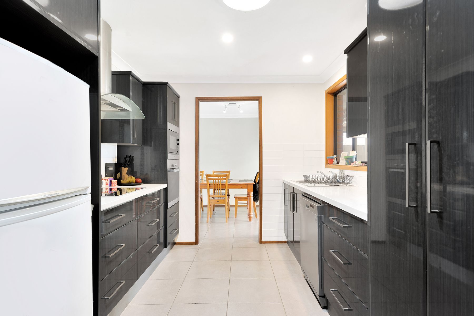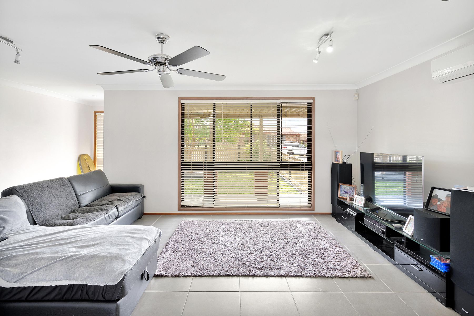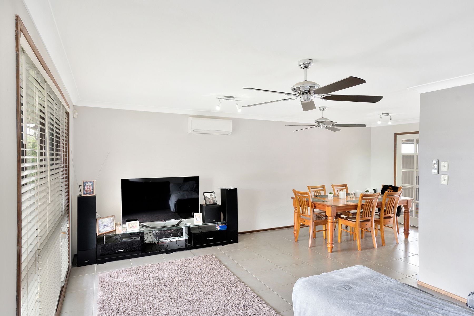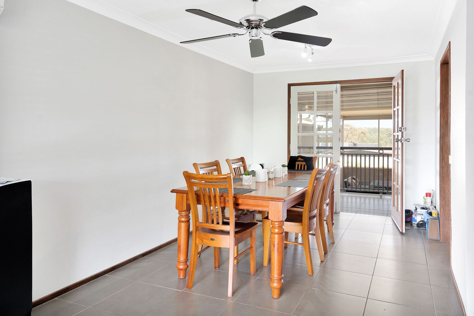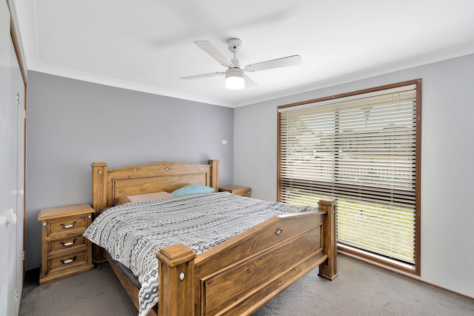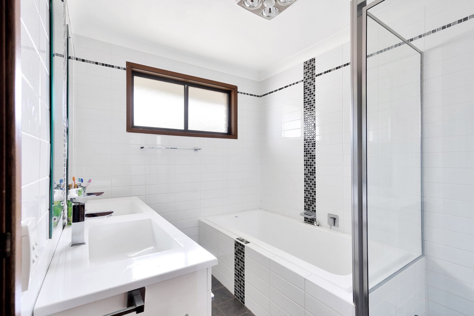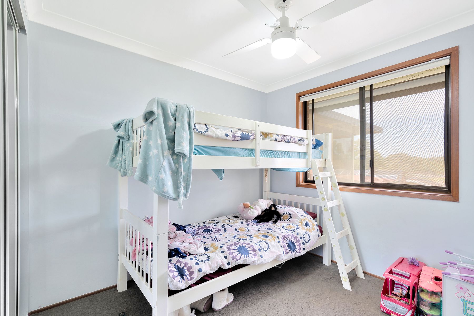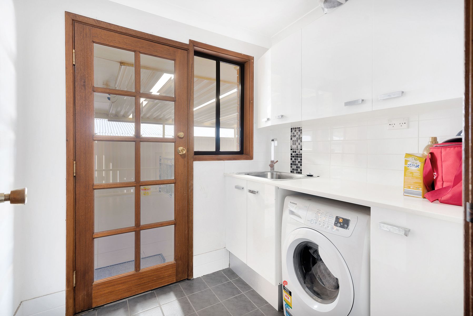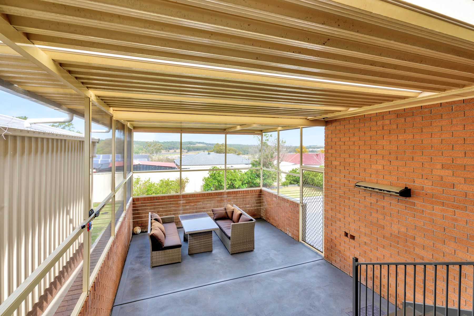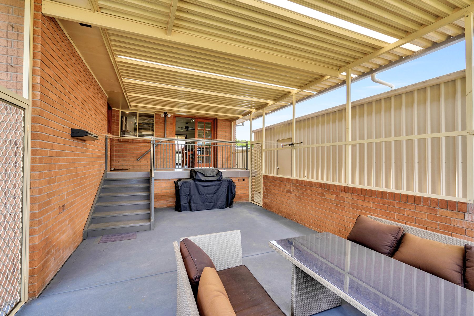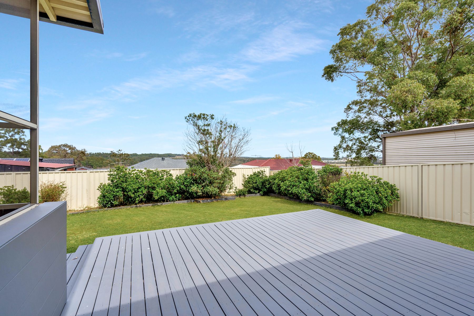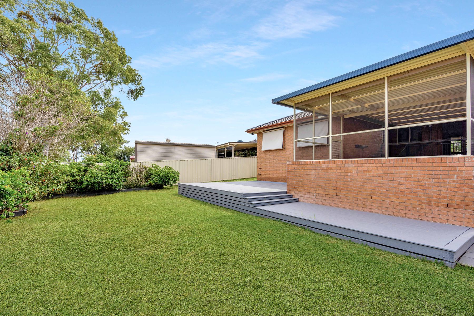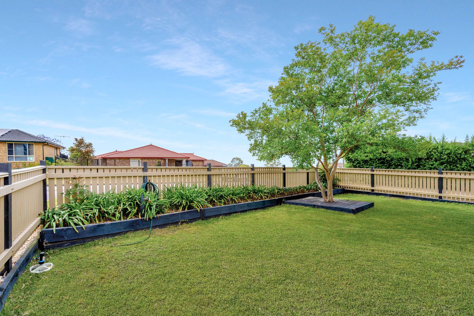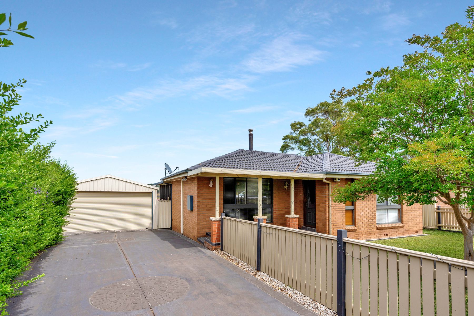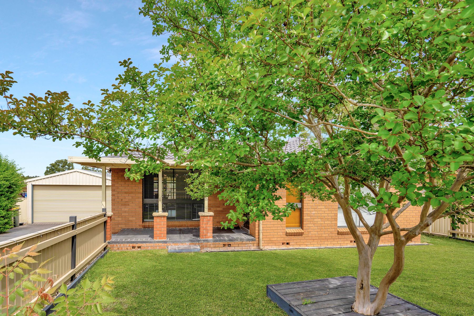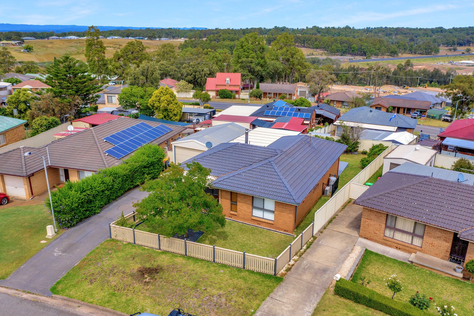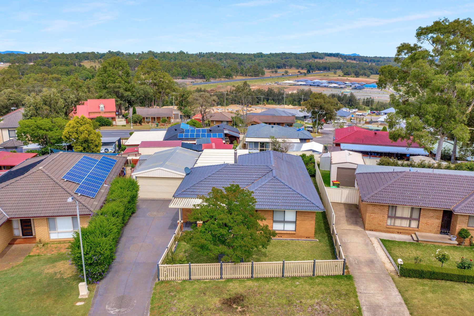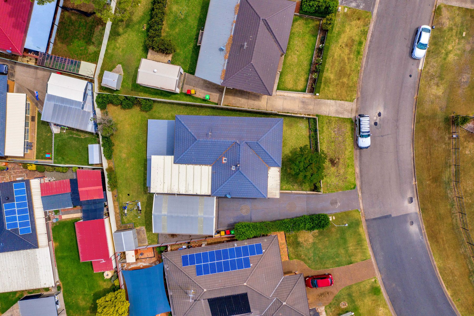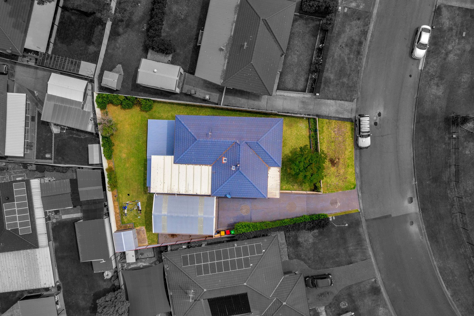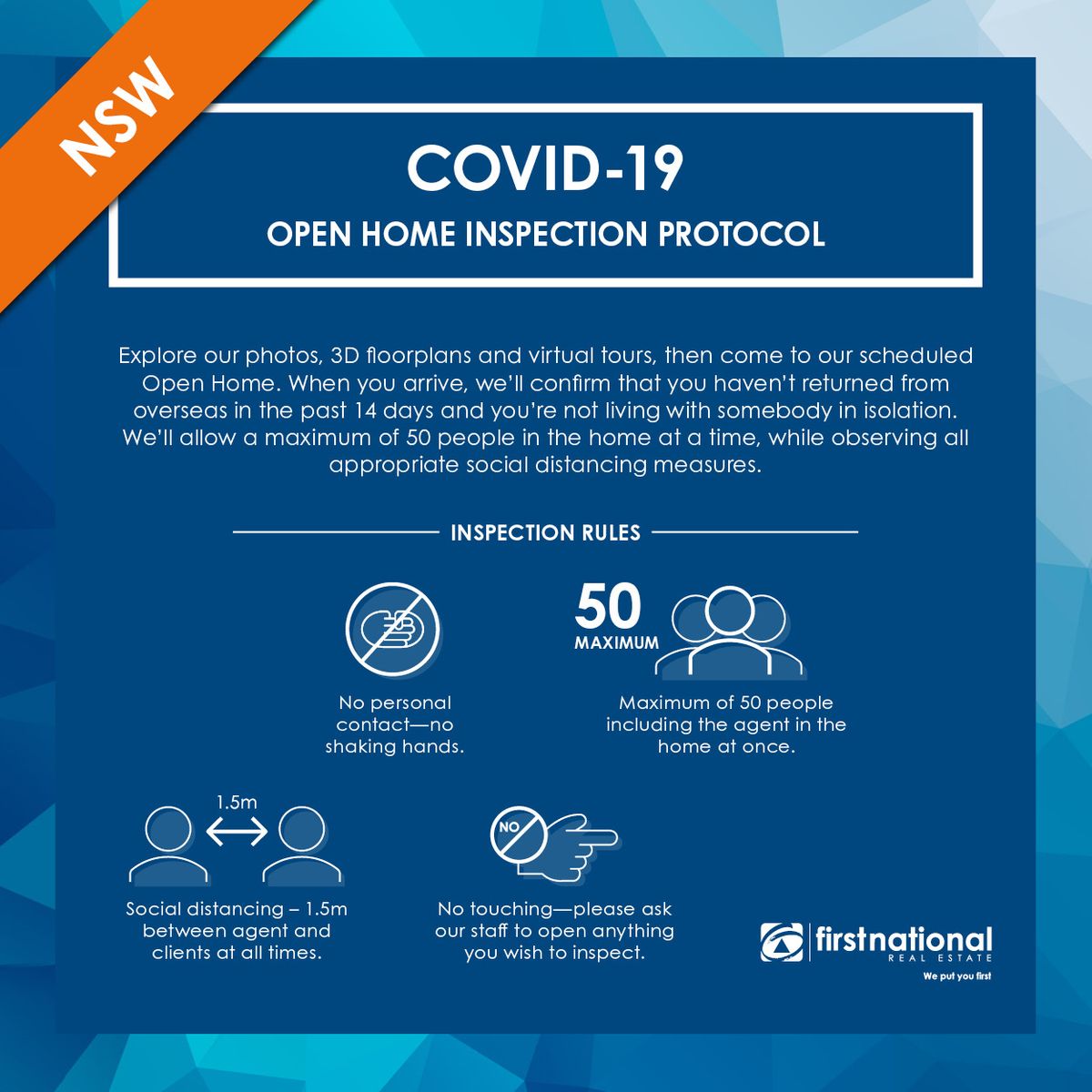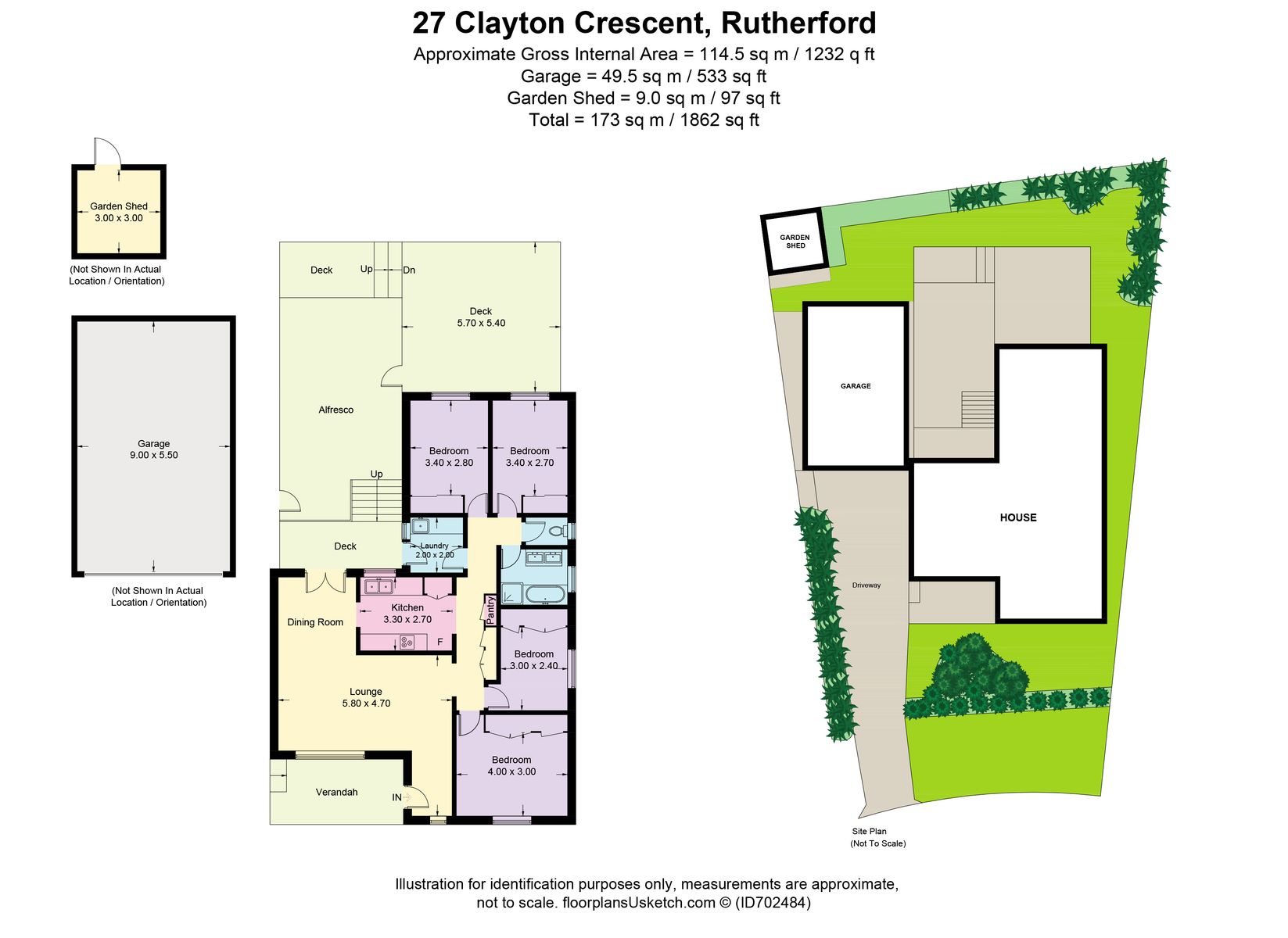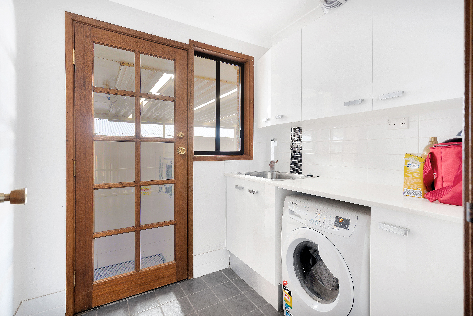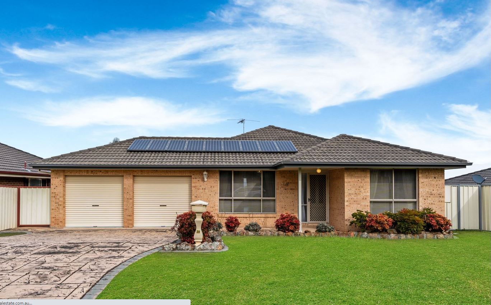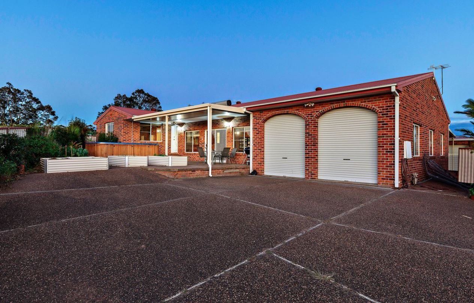Property Gallery
Single Level Bliss
$445,000
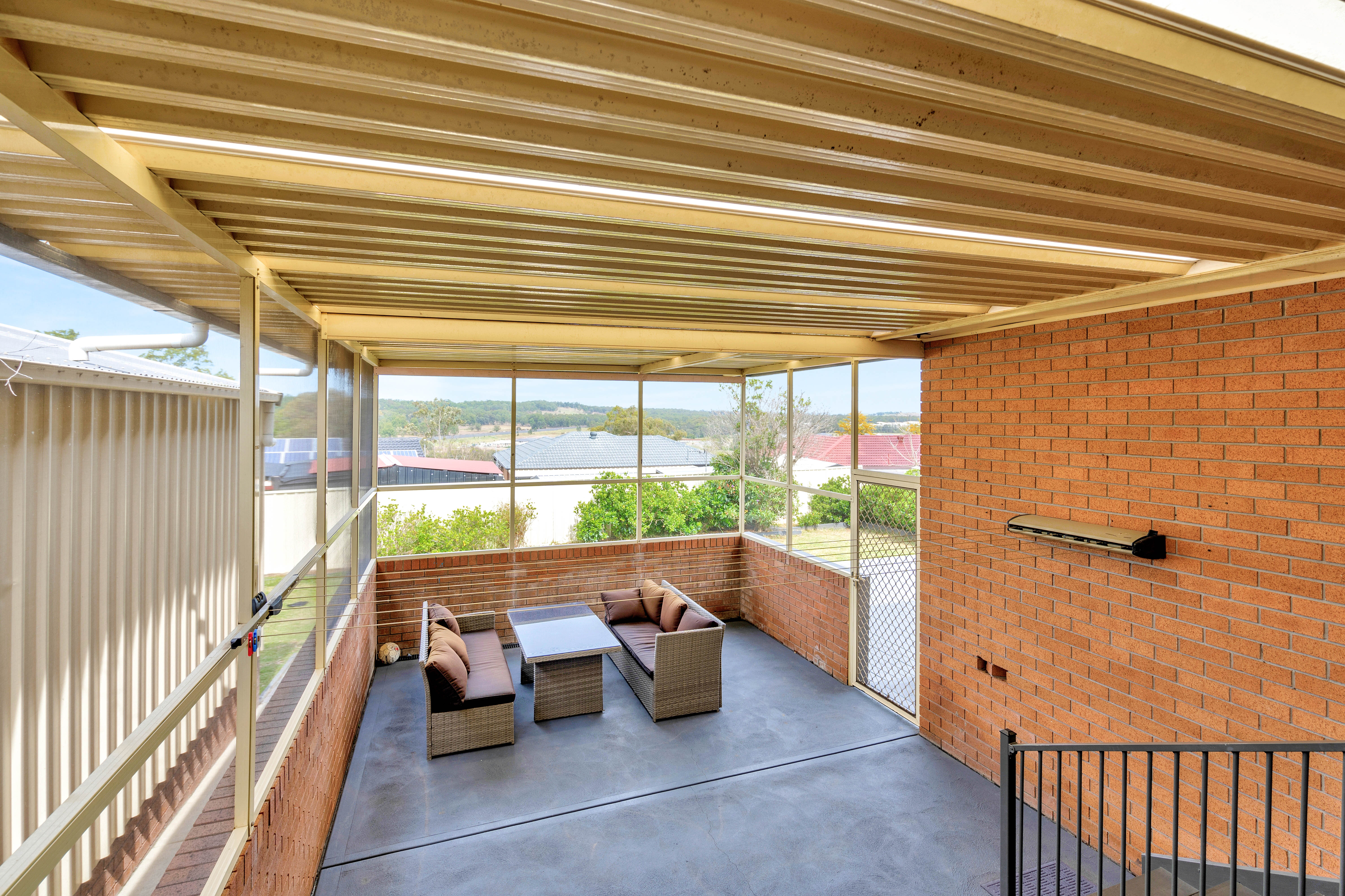

______________________________________________________________________________________________________________________________________
Bedrooms |
Bathrooms |
Car spaces |
Land Size |
4 |
1 |
2 |
673 sqm |
Description
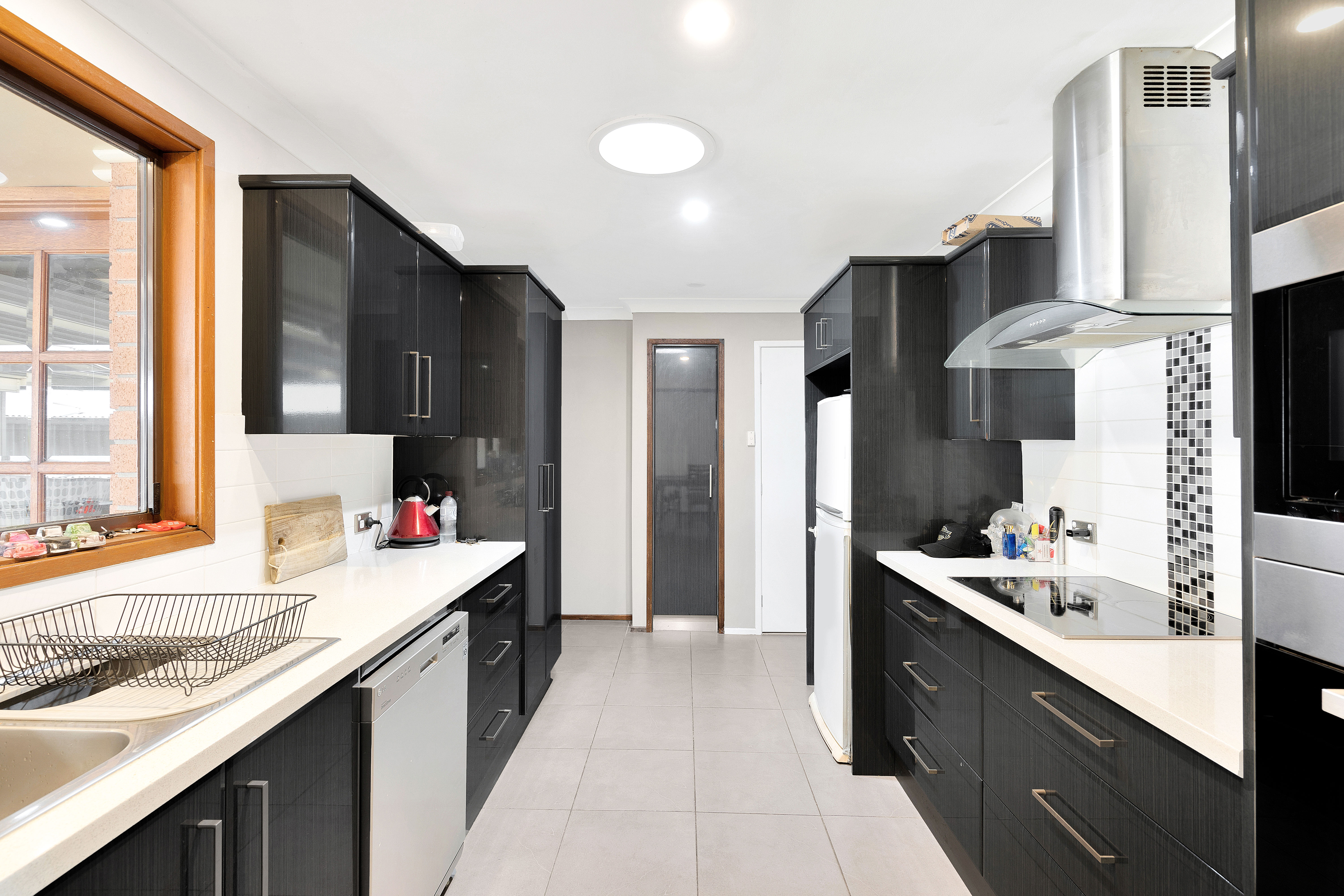
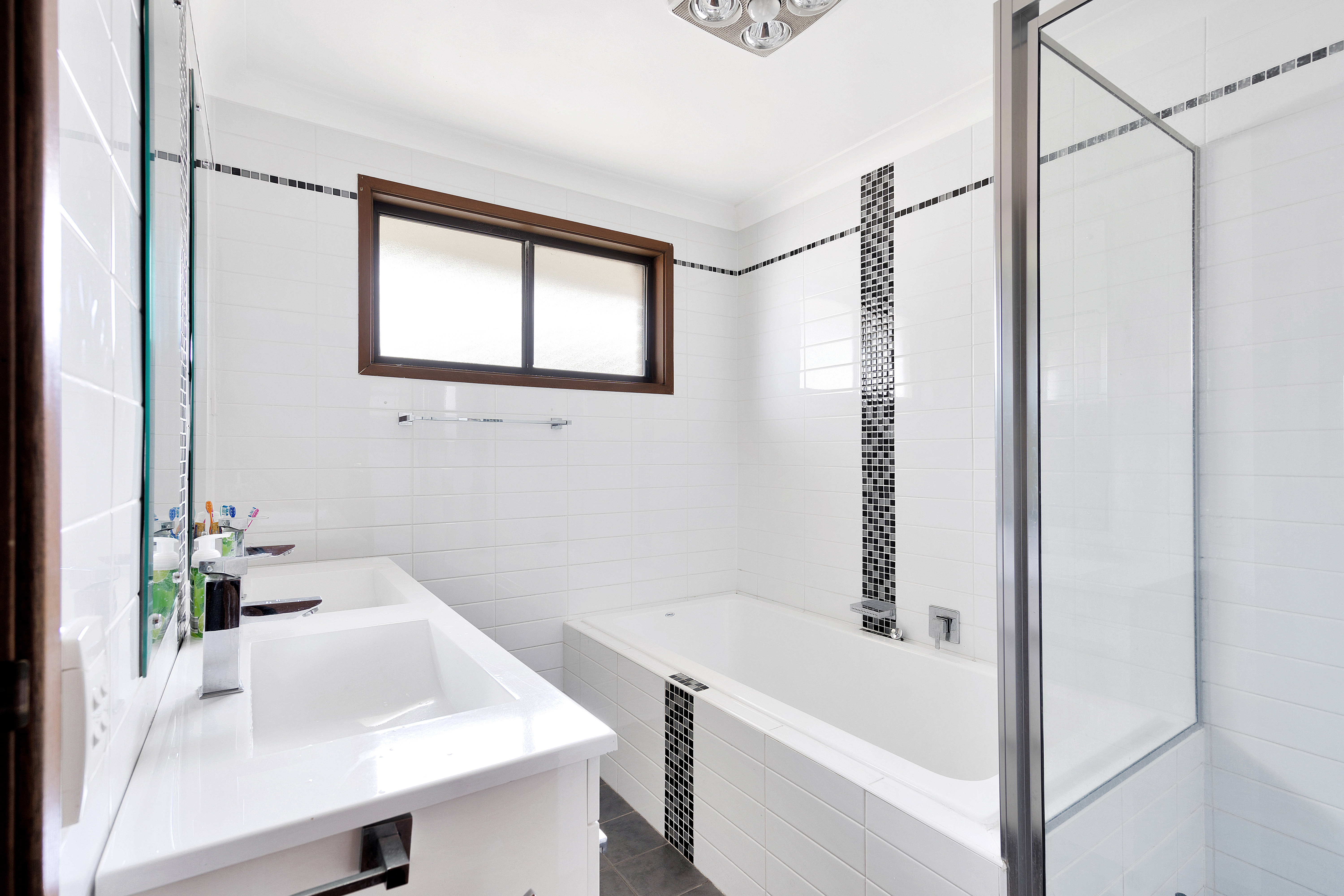
Immaculately presented and perfectly positioned under 2km from the Rutherford Shopping Precinct, we have the perfect family home for you just a hop, skip and a jump from the New England Highway. “We love the proximity of the home to both the shops and access to the Valley. Everything is within striking distance and there’s a real community feel to the area”.
Come on through the picket fence at the front of the home and you are met with a double width driveway leading to an oversized double garage perfect for all the “toys” or a place to tinker. You will not have to worry about where to park the boat or trailer here, a place for everything and everything has a place in the 9 X 5.5m free standing garage.
Inside and you are greeted with a perfectly presented space where the tiled lounge room opens onto the dining room then flowing into the large galley style kitchen or through the glass French doors onto the outdoor entertaining space.
Perfect for the family with the four bedrooms, double sink in the bathroom and the WC located separately. Throughout the whole home, quality is the overwhelming feeling thanks to a beautiful kitchen renovation a few years ago which includes Miele integrated appliances, stone benches and clean slick lines with the gloss finishes and a laundry that makes you happy to be in thanks to the continuation of stone benches and integrated cabinetry.
Not surprisingly, the family is often found convening in this screened outdoor entertaining area where it is the heart of the home allowing them to come together. An open yet private space made more inviting by the rural outlook and works hand in hand with the addition of a timber which overlooks the fully fenced, flat back yard.
This property is proudly marketed by Michael Haggarty and Andrew Lange, contact 0408 021 921 or 0403 142 320 for further information or to book your private inspection.
"First National David Haggarty, We Put You First "
Disclaimer: All information contained herein is gathered from sources we deem to be reliable. However, we cannot guarantee its accuracy and interested persons should rely on their own enquiries.
Inclusions
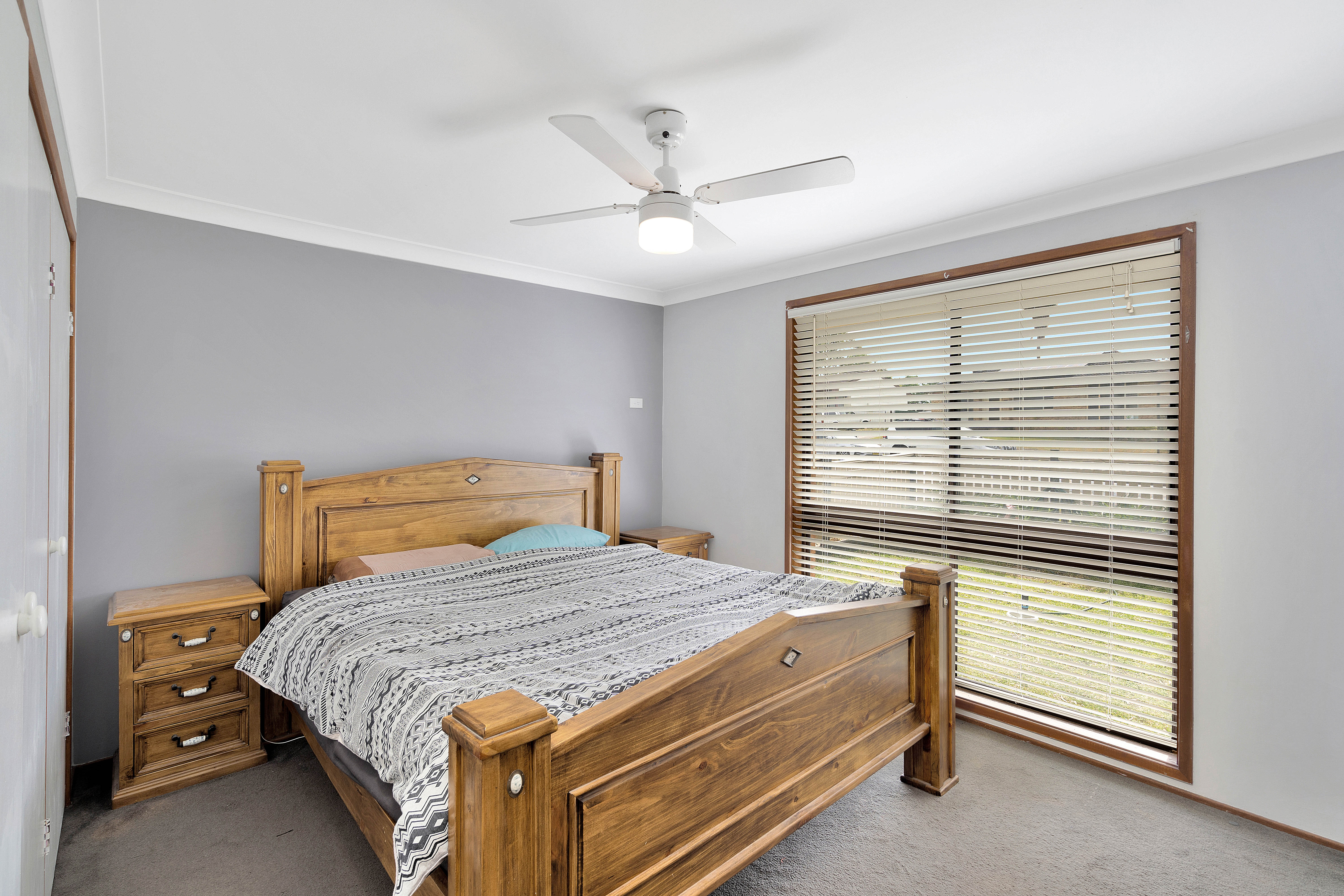 |
|
|
|
FRONT Black painted driveway with stencilled edges Feature stencil in middle of driveway Four car garage with double roller door Front porch Sleeper edges garden beds Decked platform under crepe myrtle tree Picket fence Tap in front yard Brick and tile facade
LOUNGE ROOM | DINING ROOM Large grey floor tiles Grey painted walls White painted ceiling and trim Double French doors to outdoor area Five double power points TV outlet Pay tv outlet Phone Connection Fan | Light combo x 2 Flyscreen White timber venetian blinds Downlight Spotlights Single solar light tube
KITCHEN Large grey floor tiles White painted walls and ceiling White wall tiles 2 double power points Two pack kitchen cupboards doors and draws Soft close cupboards Stainless steel handles Stone benches Double sink Flick mixer Built in chopping board on sink LG stainless steel dishwasher Miele glass top electric stove with touch controls Miele stainless steel oven and grill Glass and stainless-steel free handing range Flyscreen Solar light tube Ceiling mounted lights
MAIN BEDROOM Grey plush carpet Grey painted walls White painted ceiling and trim Timber window frames White venetian blinds Three door robe Ceiling fan | light Four double power points TV outlet Flyscreens
BATHROOM Dark grey floor tiles White wall tiles Feature mosaic tile Double power point Doorstop |
|
2 wall mounted frameless mirrors Separate WC Dule vanity sinks White Laminex vanity Frosted glass window Light | fan | heat Bath in hob with waterfall tap Double towel rail Free standing shower with clear glass frame Glass shelf in shower Adjustable shower head
BEDROOMS 2 – 4 Grey painted walls White painted ceiling and trim Three door robe – mirrored to beds 3 +4 TV point to third bed Grey pile carpet Phone connection in bed 2 Flyscreens Roller blind Fan | light combo
LAUNDRY Grey floor tiles White painted walls White wall tiles Stone benches Glass cupboards Stainless steel tub Washing machine neish Fan | light combo Washing machine taps Glass door to outdoor area Double power point
OUTDOOR AREA Pull out wall mounted washing line Tiles top level Black painted concrete bottom level Timber stairs Bottom half of wall brick Top half of walls screened Colourbond roofing with laser light slats Screen doors to the side and back yards Flood lights
GARAGE Cream Colourbond construction Concrete floor Cream double door with chain opening mechanism and electric motor at wall 3 double Fluro lights
REAR External shades on windows Rotary clothesline Gate to access under the house Colourbond garden shed Decked area off outdoor screened area Sleeper garden beds Established gardens Hot water system and AC motor fenced off |
Comparable Sales
| Address | Beds | Baths | Cars | Sold Date | Land Size | Sold Price | |
| 1. | 3 Palisade Street | 4 | 2 | 2 | September 2020 | 766 sqm | $480,000 |
| 2. | 138 Regiment Road | 4 | 2 | 2 | July 2020 | 605 sqm | $460,000 |
| 3. | 42 Squadron Cres | 4 | 2 | 2 | August 2020 | 740 sqm | $485,000 |
| 4. | 28 Squadron Cres | 3 | 2 | 2 | August 2020 | 617 sqm | $441,000 |
| 5. | 16 Ashland Close | 4 | 2 | 4 | June 2020 | 818 sqm | $472,500 |
1.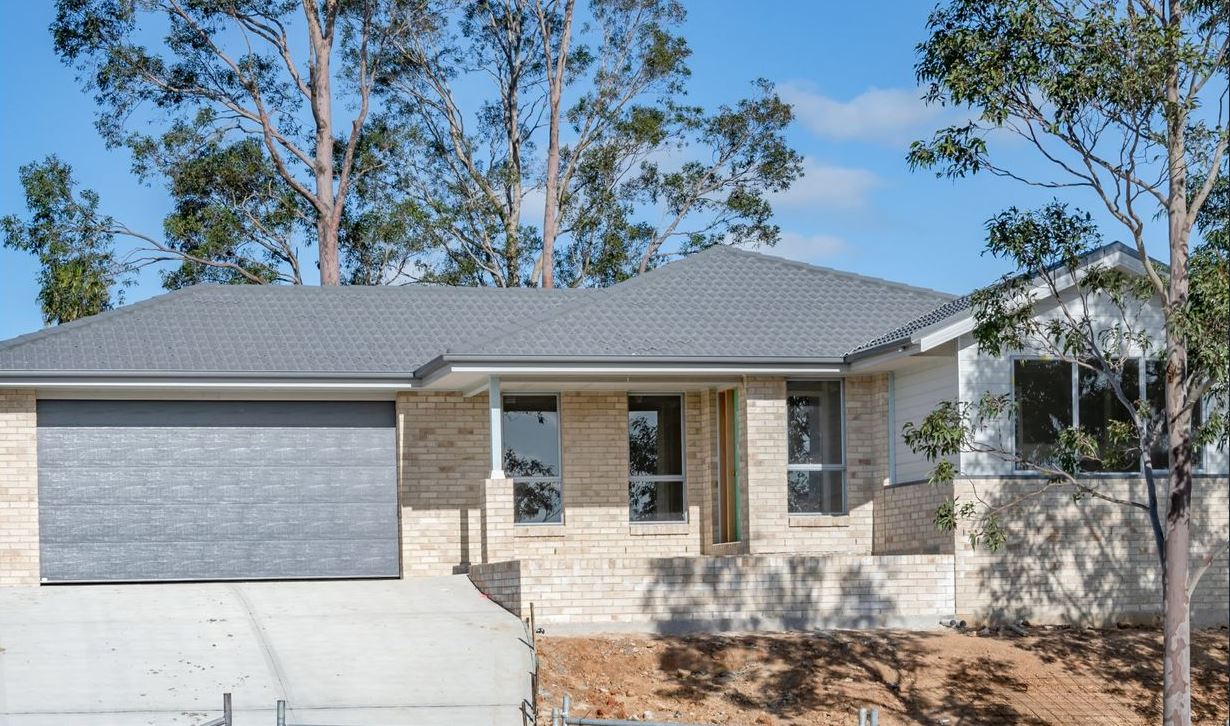
2. 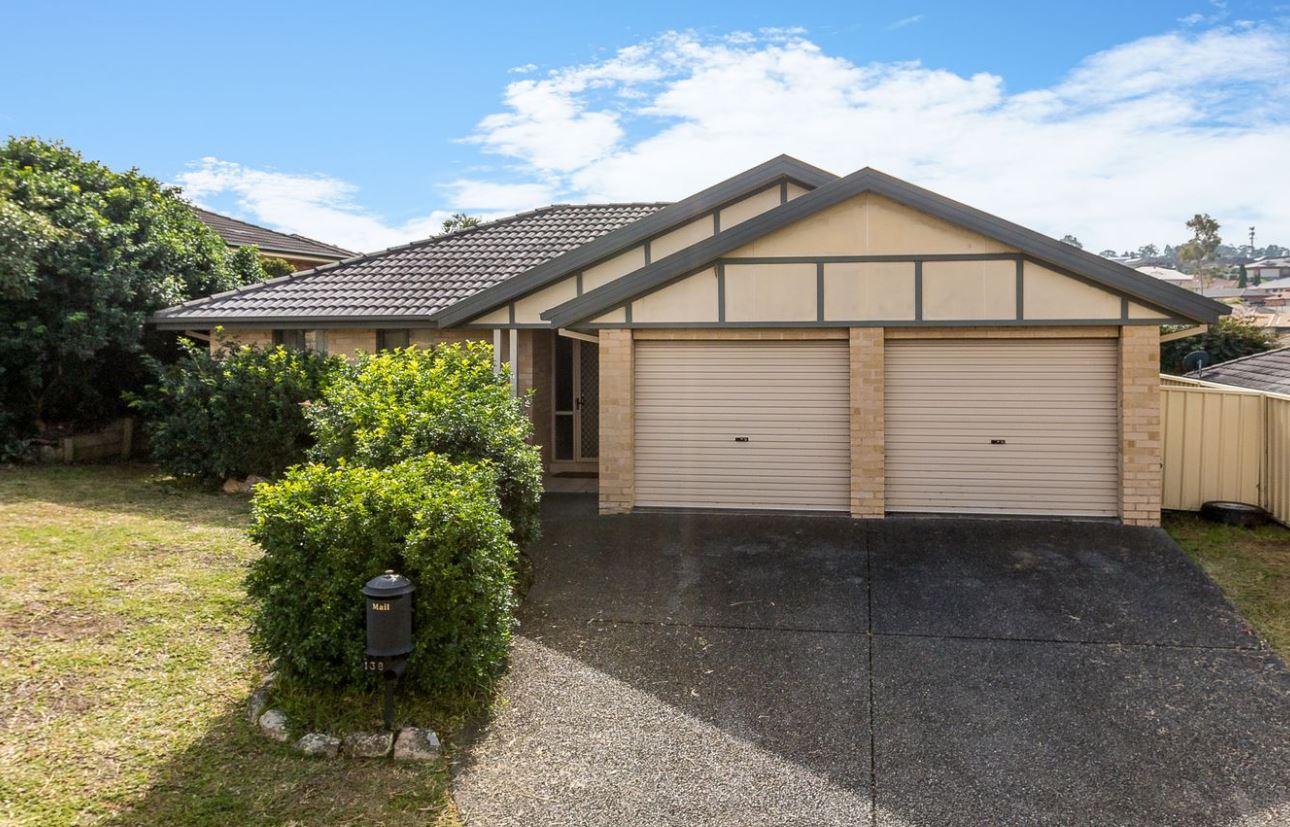
3. 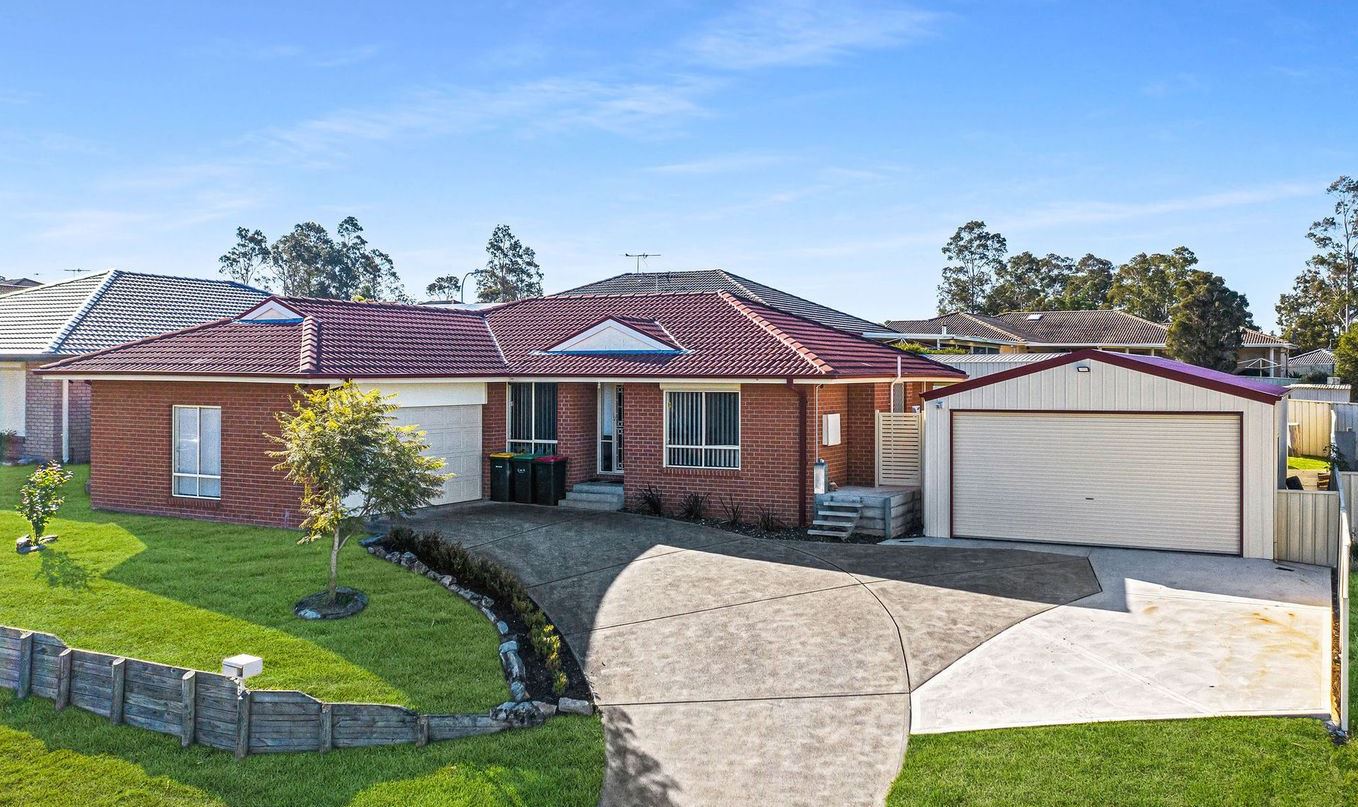
4.
5.
About Rutherford
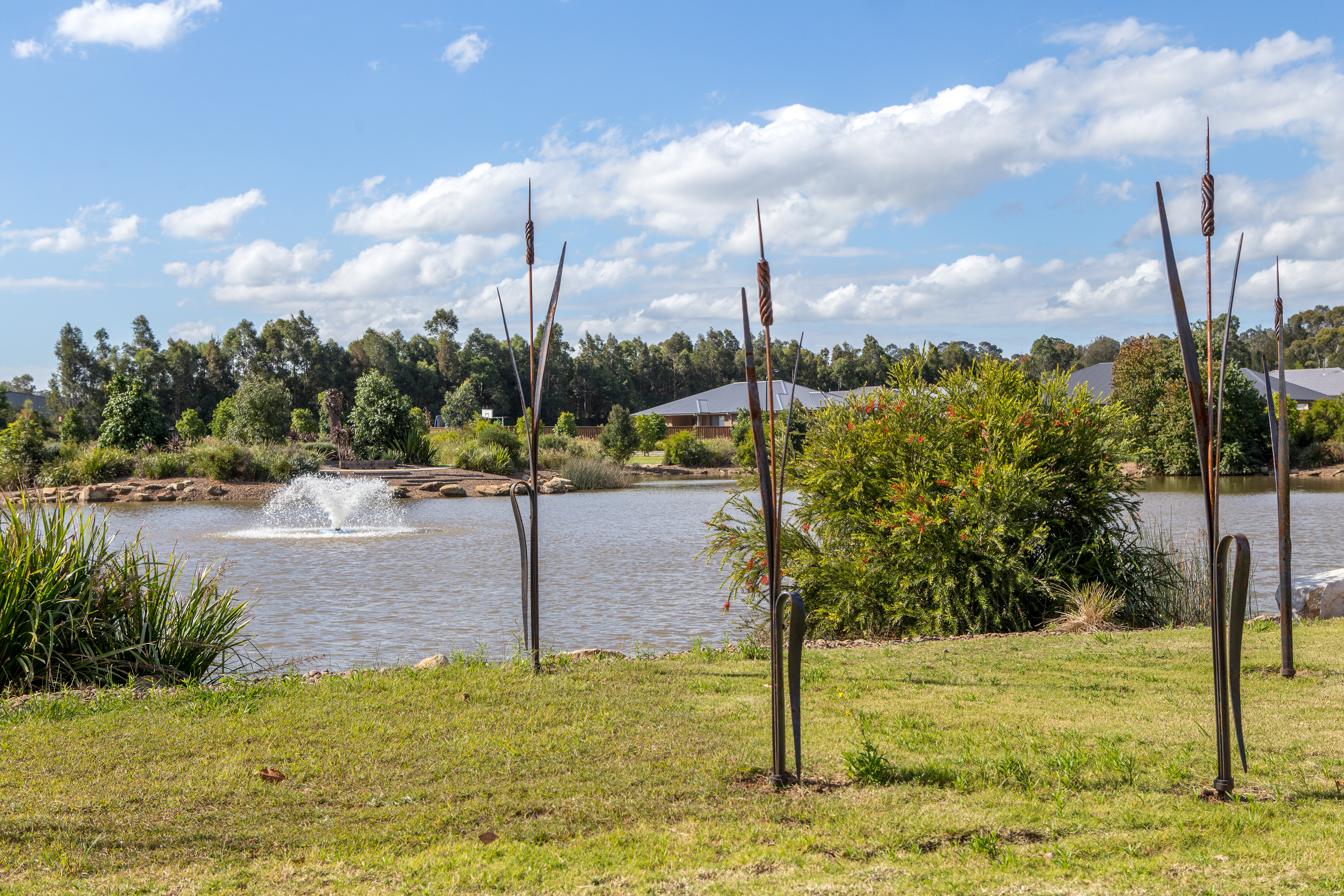
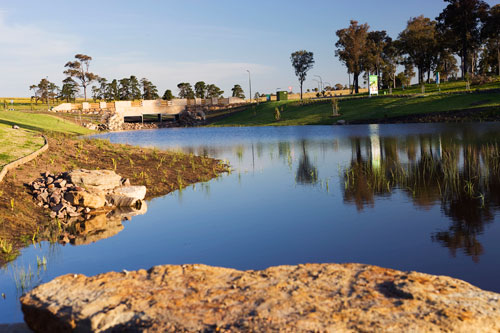
The beating heart of West Maitland, Rutherford is positioned on the western side of the Maitland CBD and is home to a range of bustling cafes and boasts a dynamic shopping village. With the second highest population in the Local Government Area, the suburb offers a range of schooling options from the local public primary school to the newly refurbished Rutherford Technology High School as well as St Pauls Catholic Primary School.
Rutherford has always been popular with purchasors and some of the reasons from buyers are:
• Easy access to the Maitland CBD
• Larger homes and block sizes in the area
• Ease of access to the Hunter Valley and the mining areas
• Family friendly areas with plenty of park space
AROUND RUTHERFORD
SCHOOLS:
• Rutherford Primary School
• Rutherford Technology High School School
• St Paul’s Catholic Primary School
CAFES AND RESTAURANTS:
• Cuppa Joe Cafe
• Addil Indian & Kebab Restaurant
• The Bradford Hotel
• Bliss Coffee
• Breezes Cafe
• The Rutherford Hotel
SHOPPING:
• McKeachie Shopping Complex
• Rutherford Shopping Complex
• Rutherford Super Center
About Us
MICHAEL HAGGARTY I Principal Licensed Real Estate Agent & Auctioneer / Commercial Sales and Leasing
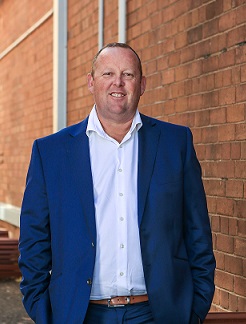
Mick Haggarty is an experienced real estate agent that likes to let his results speak for themselves. He prides himself on his tireless work ethic and commitment to providing his vendors with accurate advice and premium results.
Mick is a Licensed Real Estate Agent with a strong local knowledge and reputation, for telling it how it is ! He believes honest communication and trust are essential elements to successful results in real estate. His relaxed approach to sales is well received by buyers and sellers alike.
Mick is a proven performer, with over 25 years experience in the business and even in the toughest times, has developed a strong reputation in the industry as an agent that produces wonderful results on a regular basis.
If you need your property sold, Mick Haggarty is the first agent you should call! Specialising in residential, rural and commercial sales / leasing, you cannot beat local knowledge and experience !
Links
Mick Haggarty: First National profile and current listings
Disclaimer
All images in this e-book are the property of First National David Haggarty. Photographs of the home are taken at the specified sales address and are presented with minimal retouching. No elements within the images have been added or removed.
Plans provided are a guide only and those interested should undertake their own inquiry.


